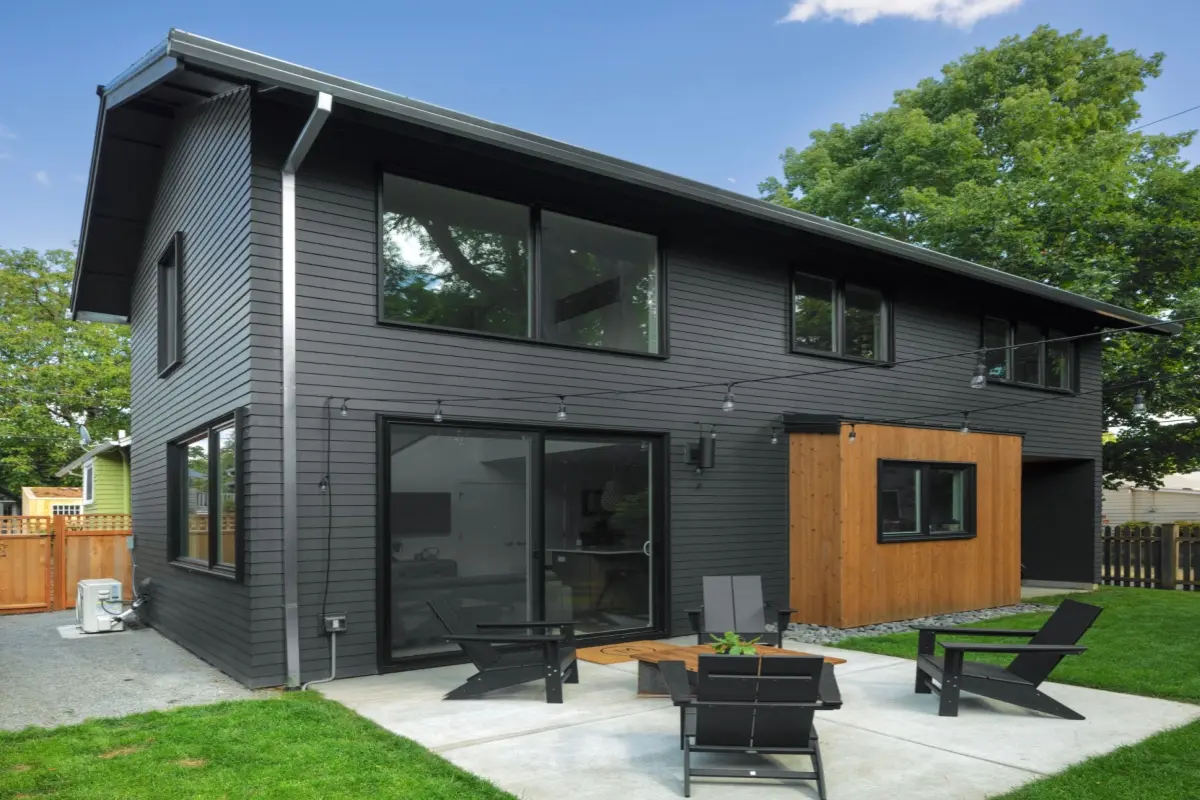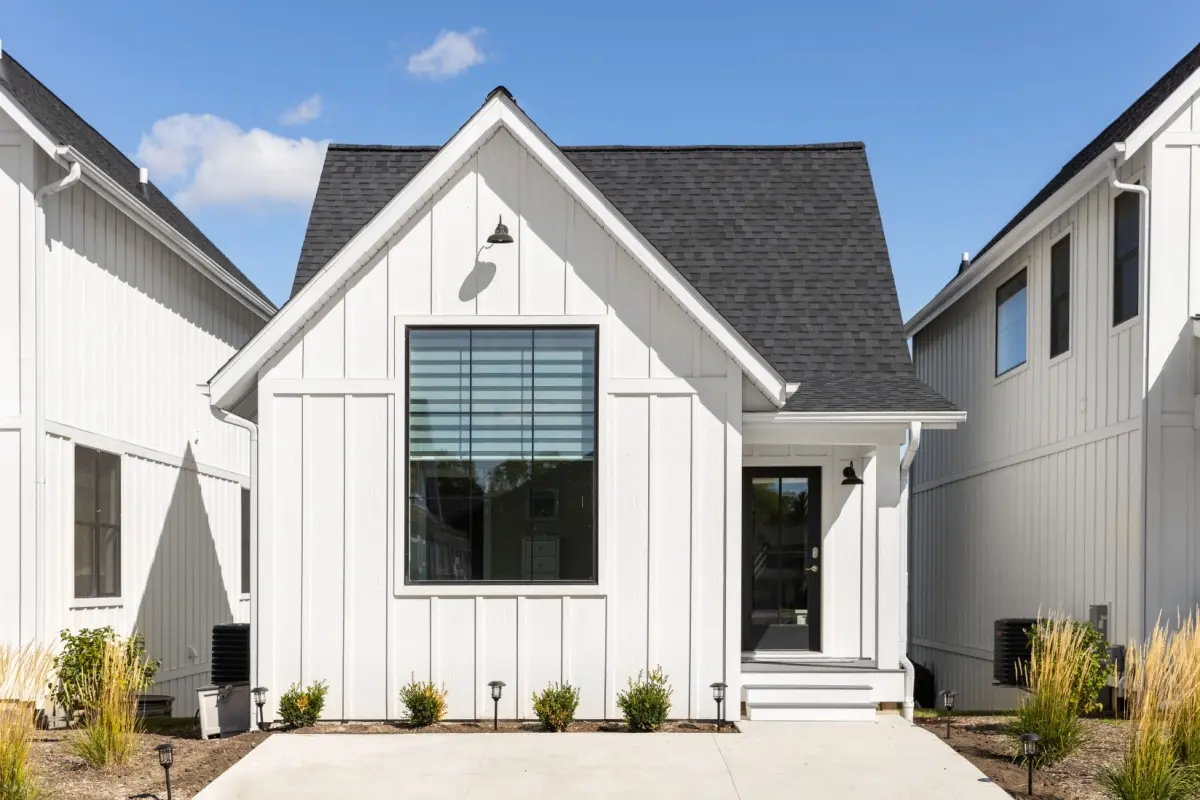The demand for additional living space is growing, and many property owners are turning to Accessory Dwelling Unit (ADU) garage conversions as an innovative solution. Converting an existing garage into an ADU is a practical way to add extra square footage to your home. You might do this to increase your income potential or create a private living area for aging parents or children.
The Cato Institute reported almost a 200% increase in ADU permits between 2019 and 2022 in California. Still, the trend exists nationwide as the demand for multigenerational living and the ability to rent to tenants climbs.
If you plan to expand your home, this guide will explain the process of ADU garage conversion, including its benefits, key considerations, and potential challenges.
A garage conversion involves turning an existing attached or detached garage into a livable space, such as a guest suite or rental unit. However, making the space livable may require significant work. At the very least, you’ll typically need to hire a contractor to upgrade utilities, add insulation, and reinforce the foundation according to local requirements.

According to Freddie Mac, an ADU must meet the following requirements:
A detached ADU garage conversion offers added privacy and flexibility because the building is separate from your main home, making it ideal for an independent living area. If you’re converting an attached garage, you’ll want to take extra steps to ensure the finishes and design of the ADU blend seamlessly with the rest of your home.
Let’s dig a little deeper into the steps you should take to plan your ADU garage conversion
First, you must consider local building codes to ensure your municipality allows you to convert garages into ADUs and the rules you must follow throughout construction.
The rules can vary widely, and local laws may stipulate regulations for height limits, setbacks, parking requirements, and owner-occupancy laws. For example, California law states that ADUs in residential areas can be detached up to 1,200 square feet or attached and no larger than half the size of the main house.
To avoid legal issues, understand local zoning laws, including how far the AADU must be from property lines, and obtain the proper permits and approvals to meet building codes. Check jurisdictional requirements for guidelines on:
If you plan to convert an attached garage to an ADU, you’ll see its structural integrity and the property’s current condition. A structural engineer can evaluate the foundation for any damage, but you might also have a separate contractor inspect your roofing, plumbing, and wiring to ensure they’re suitable for conversion.
Also, check for issues like termites and mold, which may influence your final construction plan.
When designing an ADU, prioritize space efficiency, comfort, and aesthetics. Consider the style of the main house and whether you want the structure to coordinate or stand out.
You might adjust your floor plan depending on the type of occupants (e.g., guests, renters, aging parents). However, all ADU conversions need windows to maximize natural light, airflow, and functional bathrooms and kitchens.
Converting a garage to an ADU offers many benefits, such as:
ADU garage conversions give you more flexibility to adapt your property to your needs. The addition can serve several purposes, such as a separate rental apartment, private living space for elderly parents or adult children, or a fully functional workshop or home office.
Any time you add square footage to your home, like an attached ADU, your property value increases. Properties that provide flexible living options are highly sought after in today’s real estate market — especially in urban areas.
Housing comes at a premium in cities, and garage apartments offer a more affordable option for some buyers. A well-designed ADU can make your property stand out in a competitive market. A recent Porch study found that homes in large cities with an ADU are priced 35% higher than those without one.
Beyond property value, an ADU’s ROI includes earning long-term and short-term rental income (like through Airbnb or Vrbo). Combining both options can be a great way to maximize returns, with short-term rentals during peak seasons and long-term leases during slower times.
An ADU conversion is a perfect solution for multi-generational families as it offers private, independent living spaces while being close to one another. This setup improves connection and support between family members within the same property, including the ability for elderly family members to age in place safely.
Here is a step-by-step analysis of how to convert a garage to an ADU:
When planning an ADU, check if the garage’s size, foundation, and structure are suitable for conversion.
Then, consider how you want to use the ADU, as this will influence your design choices, including plumbing, heating, and electricity needs. You’ll also need to plan where you’ll put your stairways, windows, and entrances to accommodate ADU building requirements.
Finally, your design choices, such as your preferred layout and finishes, will determine the contractors you’ll need to hire, such as plumbers, electricians, or even a general contractor to oversee the construction.
Follow local building codes covering essential aspects such as fire exits, ventilation, and separate entrances.
When building an ADU, you’ll need to get specific permits to make sure the project is safe and compliant. Remodeling without a permit license means you are vulnerable to fines, insurance issues, resale complications, etc.
Your contractor usually handles pulling permits, but it’s important to know what’s required before beginning any demolition. Here are some standard licenses you might need to build an ADU:
Once you have your plans and permits, construction can begin. Generally speaking, your contractor will follow the below process:
In the final stage, you’ll focus on the interior design and finishing touches to make the space feel like a true home. This includes adding flooring, tile, fixtures and appliances, windows, and lighting.
You’ll also finish the space with interior design elements such as furniture, window treatments, and decor.
Pay specific attention to your kitchens and bathrooms, which heavily influence the property value. Design the rooms to maximize space with space-saving fixtures. For furniture and decor, opt for multi-functional pieces like fold-out tables, wall-mounted shelves, and compact appliances to optimize space and comfort.
On average, building an ADU ranges from $60,000 to $285,000. The cost of converting a garage into an ADU will depend on your location, the size of the ADU, the materials used, and the complexity of the design. In cities with higher labor and material costs, standalone units can reach $360,000.
Most ADUs fall between 330 to 1,250 square feet, with costs averaging between $160 and $300 per square foot once you account for the labor, design, and materials. However, more complex conversions may push expenses to over $600 per square foot. The final price depends on the specific choices made throughout the project.
| Type of ADU | Estimated Cost Range |
| Detached new construction | $110,000 – $285,000 |
| Basement ADU conversion | $74,000 – $150,000 |
| Garage ADU conversion | $60,000 – $226,000 |
| Attached ADU | $75,000 – $216,000 |
When budgeting for an ADU conversion project, you’ll also need to consider how the dwelling will impact property taxes and any ongoing maintenance fees required to care for the structure, such as landscaping and weeding.
You can take several approaches to turn a garage into an ADU while still satisfying the eligibility requirements.

Transforming your garage into a fully functional rental apartment is a great way to generate additional income. For example, you can create a cozy studio apartment with a small kitchenette, a well-designed bathroom, and a comfortable living area. Pay attention to lighting and storage, and ensure the space feels open and homey with wise design choices like built-in shelving, modern fixtures, and high-quality finishes.
An in-law suite or studio is perfect for accommodating live-in family members or long-term guests while providing them privacy and independence. The suite can be styled to reflect the main house or have its aesthetic to create a separate yet welcoming space. Consider adding a small garden or patio outside for added comfort and relaxation.
A guest house built from a converted garage can be a luxurious and private retreat for visitors. With a functional kitchen, bathroom, and living area, your guests will have everything they need to feel comfortable during their stay. To make your guests’ visit special, you can elevate the design with stylish furnishings, ambient lighting, and outdoor spaces like a small patio or deck.
ADU comes with several benefits; however, there are also some downsides you should take into consideration, such as:
A 2-car garage ADU conversion turns a two-car garage into a separate living space, like a small apartment, studio, or guest house. It’s a popular choice for homeowners who want to add more space without building something completely new.
The cost of a garage conversion in Los Angeles typically ranges between $65,000 and $125,000. The final price can vary widely based on several factors, such as the materials and finishes you choose.
Here are features to be included in a 20×20 garage conversion plan;
Yes, you do. In Los Angeles, you must get a building permit before converting your garage into a living space. The permit makes sure the work is done safely and follows city rules. This includes things like electrical wiring, plumbing, insulation, and making sure the structure is sound and liveable.
In most cases, converting a garage is cheaper than building an extension because, with a garage conversion, you’re utilizing an existing structure, which saves on costs related to foundations, walls, and roofing. Small garage conversion ideas make your garage a functional, stylish area.
Converting a garage into an ADU offers a creative and practical way to maximize the use of your property, whether you’re seeking additional living space, rental income, or a more private, independent area. If you’re ready to start an ADU project but need a loan to move things along, connect with a reputable home renovation contractor today.